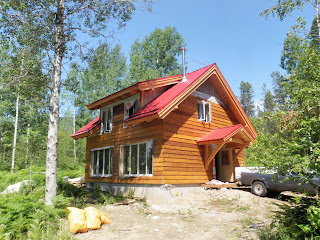On Education
http://www.ted.com/talks/lang/en/ken_robinson_changing_education_paradigms.html
http://www.econtalk.org/archives/2013/12/doug_lemov_on_t.html
Power of Introverts
On the Singularity
http://podcast.cbc.ca/mp3/
Munk Debate on the Economy
http://podcast.cbc.ca/mp3/
Pet Rapture Insurance
http://podcast.cbc.ca/mp3/
Creativity and Imaginationhttp://www.econtalk.org/archives/2012/06/jonah_lehrer_on.html
Startups innovation and creativity
http://www.econtalk.org/archives/2009/08/graham_on_start.html
George Orwell
http://www.econtalk.org/archives/2009/08/hitchens_on_orw.html
Adam Smith
http://www.econtalk.org/archives/2011/06/otteson_on_adam.html
http://www.econtalk.org/archives/2010/11/phillipson_on_a.html
Anticommons (A new and somewhat undeveloped idea. But still interesting)
http://www.econtalk.org/archives/2009/11/heller_on_gridl.html
StoryTelling
http://www.econtalk.org/archives/2011/10/frank_rose_on_s.html
http://www.npr.org/2013/05/23/186301332/framing-the-story?showDate=2014-04-11
"Podcast Extra: Extended Cut of Andrew Stanton" - originally from NPR
http://podcastdownload.npr.org/anon.npr-podcasts/podcast/510298/191512150/npr_191512150.mp3
Parenting
http://www.econtalk.org/archives/2012/09/paul_tough_on_h.html
http://www.econtalk.org/archives/2012/05/owen_on_parenti.html
From Under the Influence is a good show
http://www.cbc.ca/undertheinfluence/season-3/2014/04/12/terrys-bookshelf-1/
http://www.cbc.ca/undertheinfluence/season-2/2013/06/15/this-much-i-know/
I'm also a big fan of NPRs TED radio hour
http://www.npr.org/programs/ted-radio-hour/
you'll need to search independent podcast libraries for the older episodes
Others podcasts on Econtalk related to
- Spontaneous order
- Theory of the firm
- Ronald Coase
http://www.econtalk.org/archives/2008/10/shirky_on_coase.html
http://www.econtalk.org/archives/2011/12/klein_on_knowle.html
http://www.econtalk.org/archives/2013/01/boettke_on_livi.html


















